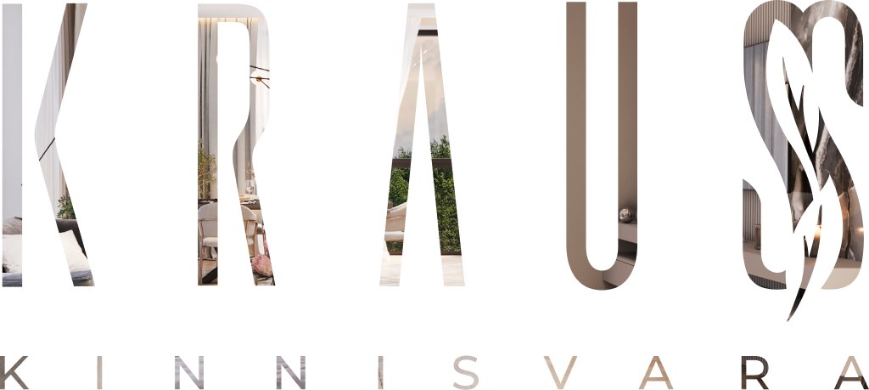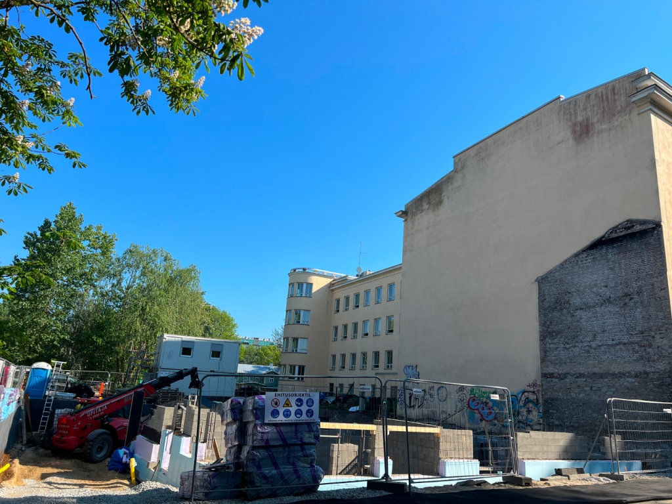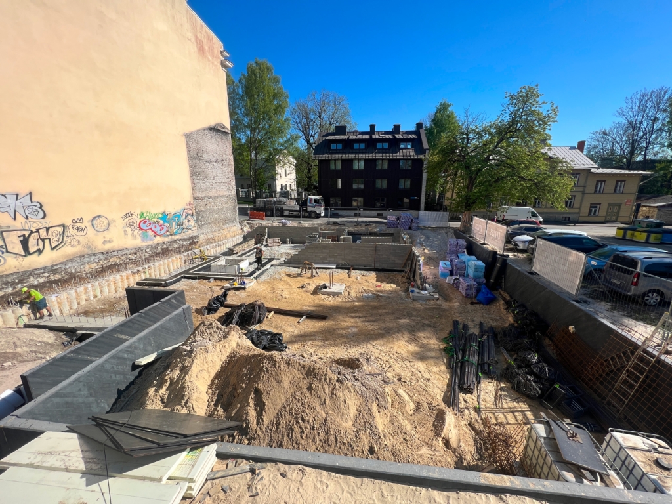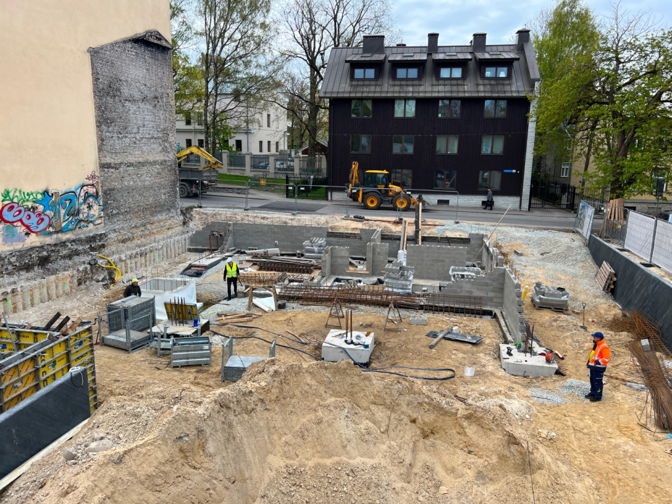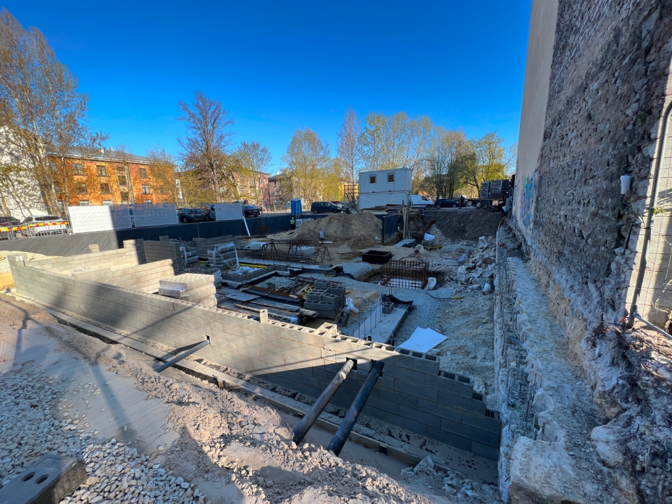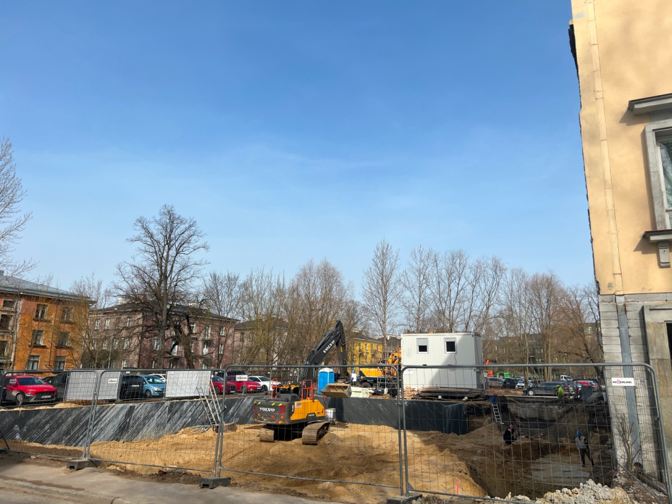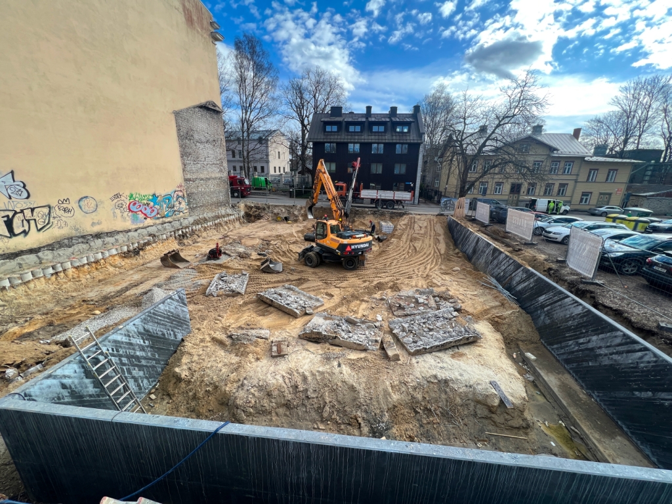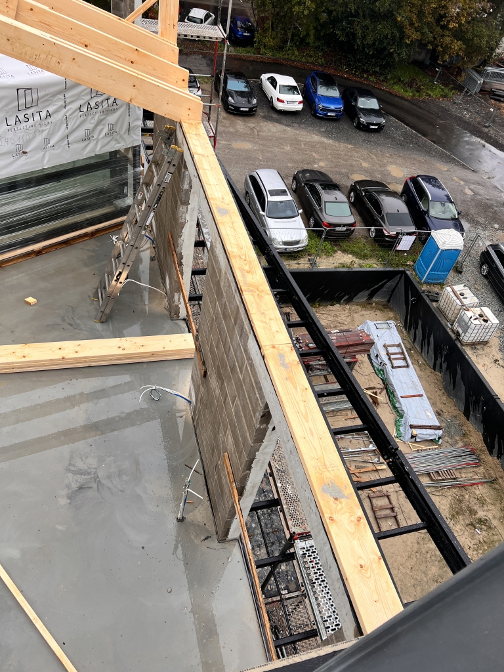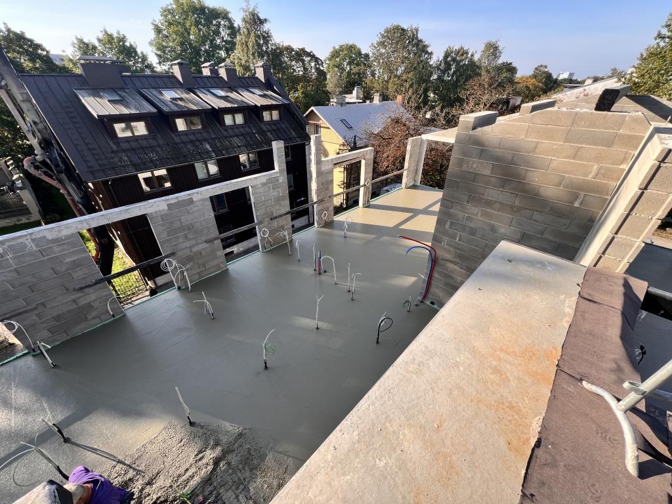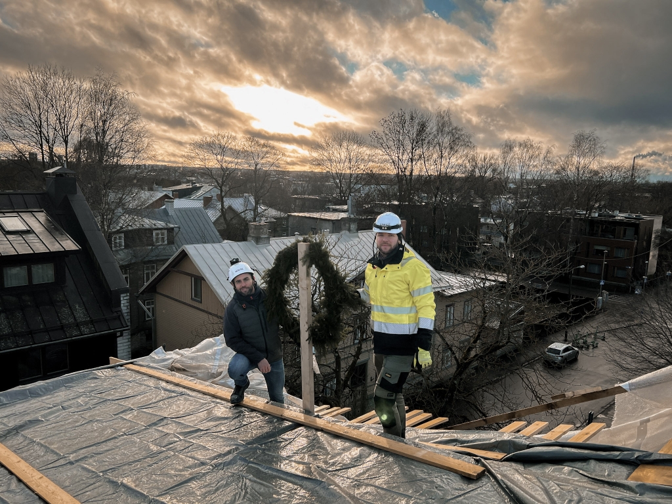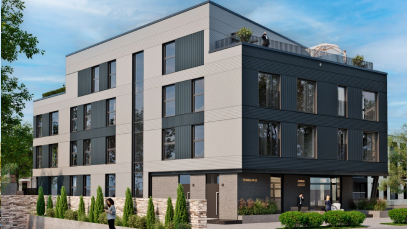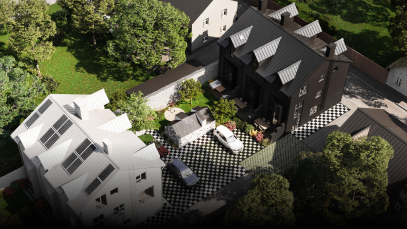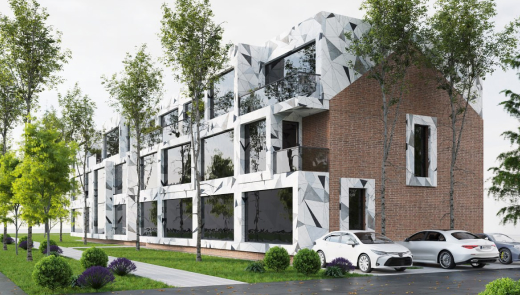Contact:
Building
Technical information
-
Energy efficiency class of the building
-
The house has energy efficiency class A. New generation PIR insulation is used, with a heat transfer coefficient of 0.025W/mK. In addition, integrated solar panels of 14.30 kWp are installed on the roof.
Solar panels produce excess electricity in the summer, resulting in negative electricity bills in the summer. This way you can offset your overall electricity costs in the winter.
-
Foundation and floors
-
The apartment building has a concrete stone structure poured on a strip foundation. The floors are mainly assembled from reinforced concrete slabs.
-
Construction of walls
-
The exterior walls and elevator shaft walls are made of hollow cast stone blocks with a thickness of 190 mm. The walls between the apartments are made of hollow cast stone blocks with a thickness of 240 mm to ensure better sound insulation. The 240 mm walls between the apartments and the stair hall are plastered on both sides. The interior walls of the apartments are reinforced with eternite plates and the metal frame is filled with sound insulation wool. Dry rooms are finished with plaster and paint, wet rooms with ceramic tiles.
-
Facades and roofs
-
The exterior of the building is made of wooden planks and siding in pastel colors. Therefore, the supporting structures of the building are made of stone and concrete, and the main exterior finish of the facade is made of wood. The first floor has a decorative finish of dark gray clinker tiles. It is a combined facade solution, which mostly consists of wooden lining at an angle of 45 degrees, and the base is decorated with clinker tiles, which makes the coating more wear-resistant. Various pastel colors and shades are used on the facade, which create an unusual architectural concept.
The roof is accented with Classic type black rolled sheet metal with integrated Roofit solar panels, which does not disturb the architectural ensemble of the Kassisaba district, which is part of the environmentally valuable area.
-
Heating and cooling
-
Central heating (district heating Utilitas). The apartments are heated by underfloor heating. The temperature of each room is regulated using separate sensors. The penthouses are equipped with Multi split air conditioning. One external cooling unit is located outside in the parking lot below the 2nd floor, and indoor units are located in each attic bedroom and living room.
-
Ventilation
-
The correct microclimate is maintained in the house and the supply of fresh, warm air is ensured thanks to the supply-exhaust ventilation unit in each apartment. Ventilation with return (with heat return) works, which also gives the building an A energy class.
-
Windows
-
Modern "German" type windows made of wood and aluminum with 3-chamber double glazing. Many windows are maximized in height and width, with many windows up to 2.4m wide and up to 2.7m high, with floor to ceiling windows for maximum light, views and visibility. Sun protection glasses are used on the windows to prevent the rooms from overheating. Sound insulation: Rw+Ctr [dB] ≥ 25-32 dB. Window color RAL9004.
-
Doors
-
The apartments have custom-made doors with a non-standard height of 2300 mm, equipped with internal hinges and magnetic locks. The doors have improved noise insulation and rubber seals installed around the perimeter. The doors close softly and pleasantly.
-
Weak current
-
Each apartment has a fiber optic cable for further connection with the high-speed internet provider TELIA. The apartments have a video intercom. The low current panel is located on the 1st floor in the utility room.
-
Water supply and sewerage
-
Hot water is produced in the heat unit: the cold and hot water meters of the apartments are installed behind the suspended ceilings in the corridors or sanitary rooms. Hot water is provided by Utilitas. Water meters are read automatically.
-
Electrical supply
-
The electricity meters of the apartments are remote-readable and are installed in the switchboard room on the first floor of the building. The electrical panel of the apartment is recessed into the wall of the hallway or utility room. The apartments will have sockets, switches and sockets for data transmission. Recessed LED lights will be installed in the sanitary rooms and the corridor. A two-way meter has been installed in the house, which counts the solar electricity produced and sold to the Elektrilevi network.
-
Elevator
-
The house is equipped with an elevator, which facilitates movement in the building. The elevator is located in the middle of the building's stairwell and does not have walls adjacent to the apartments to ensure better sound insulation.
-
Traffic
-
The entrance to the house from the parking lot is at ground level, the parking lot is accessed by a ramp with a moderate slope, which ensures a comfortable entrance to the house for everyone, for example, people in wheelchairs and people with strollers. The building's elevator is located on the same level as the entrance door of the parking lot, so people with disabilities can easily access their home.
The bicycle room is also located on the side of the parking lot, so you don't have to carry the bicycle down or up the stairs.
The house also has a second main entrance from Adamson Street.
-
Charging points for electric vehicles
-
All parking areas are equipped with charging devices for electric vehicles. The installation of the chargers, the accompanying cable installation work and the additional electrical power required for them will be organized by the apartment association established after the building is completed, at the expense of those who wish to get the chargers.
-
Balconies/terraces
-
Apartments No. 2,3,5,6,8, 9 have balconies. Rooftop apartments No. 7, No. 8 and No. 9 also have roof terraces. Penthouse No. 7 has only a terrace. The partition between the balconies is made of fiber blocks covered with wooden lining. The roof terraces are separated from each other by greenery
Decorative metal railings are installed on the balconies. The floor base is made of waterproof plywood supported by metal and wooden support structures. A terrace made of terrace boards.
The courtyard edges of the terraces have tinted glass railings. On the ridge side, the terraces are protected from the wind by a pitched roof structure and on the school house side by the existing roof wall, which also provides some privacy. The flooring of the terraces is made of concrete, on which additional terrace boards are laid.
-
Parking and storage spaces
-
Each apartment has a storage room, which is located on the first floor of the building. The sizes of the storage rooms are between 1.4 m2 and 2.4 m2. On the first floor, on the parking side, there is also a shared storage room for scooters, bicycles and strollers. A separate garbage room is also located on the first floor on the ramp side. There are five parking spaces for residents of the apartment building in the open parking lot on the plot of the house. There are four parking spaces in the covered parking lot under the building.
-
Outdoor area
-
Adamson's 10 houses have a small private area surrounded by bushes and a garden for relaxing and barbecuing in the courtyard. Small children can have fun in the sandbox in the yard.
-
Studio apartments or additional space for hobbies, vacations, home office
-
At Adamson 10, additional space is planned for sale only for the residents of the building, for which we propose to buy the space together with the apartment. The residents of the house can use these rooms both for their own use and for potential rental. Studio apartments or hobby rooms are located on the first floor. Area - 28 and 29 m2, windows up to 1.2 m high, ceilings up to 2.7 m high. Home office, hobby room - yoga, gym or maybe you need a children's room for birthday parties - the choice is yours
-
Remodelable apartments
-
The number of rooms in the apartment depends on your choice. By combining or separating the bedroom and the living room, you can either have a spacious living room or a larger bedroom. Until the end of 2024, you can choose the layout of your apartment from among the options we offer. If you choose a spacious room, we will make sure that in the future there is still the possibility to build a partition and thus create a second bedroom, construcution readiness is guaranteed.
-
Smart solutions
-
A separate thermostat is installed in each room to regulate the underfloor heating, the corridor has a remote control and a videophone screen for ventilation. All readings of heat, electricity and water meters are read remotely. The rooftop solar station has a separate app for monitoring and control.
-
Interior decoration of common rooms
-
The walls and ceilings of corridors and staircases are painted in light colors. The floors in the corridors are tiled. Mailboxes will be installed in the lobby.
-
Interior finishing of apartments
-
Regarding the interior decoration of the apartments, the buyer can choose the most suitable one from among three interior design packages. The rooms have oak parquet and tiled floors in the sanitary rooms and hallway. The walls and ceilings are painted in light colors. The ceiling of the apartment is partially plastered, painted reinforced concrete panels, and the hallways and bathrooms have painted plasterboard suspended ceilings. In the hallways, additional Eternite boxes are planned along the walls with windows, in which additional LED lighting will be installed.
-
Fireplace
-
Penthouses No. 7 and 8 will have wood-burning fireplaces, which will create a cozy and special warm atmosphere in your home.
Write to us
E-mail us and we’ll get back to you as soon as we can.

Rauno Mäepea
Dreaming of a harmonious life in the city centre?
Our team will be happy to answer all of your questions. Simply fill in the form and we’ll get back to you as soon as possible.
